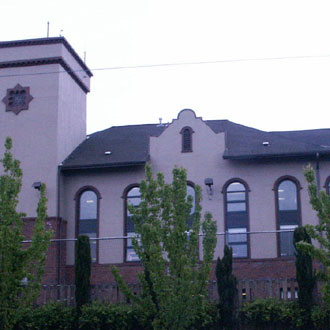|
Address: 2227 10th Avenue East, Seattle,
Washington
Type: Nonprofit private school
Architect: Bassetti Architects
Completion: Phase 1: 1981, Phase 2: 1984,
Phase 3: 1987
Property:
- Run-down inner-city site eventually comprising five city
lots and easily accessible from all parts of the city
- Two single-family houses and an old church, totaling 9,000
square feet
Objective:
To build an appealing, accessible K-5 inner-city school with
strong amenities and ample administrative office space.
Project:
PHASE 1: We renovated the single-family house on the central
lot and added 3,000 square feet by excavating and finishing
the basement to create six classrooms.
PHASE 2: We bought two adjacent city lots to the north and
renovated the existing 4,000 square foot church to create
two more classrooms and a gym.
PHASE 3: We obtained the lease for the south lot and converted
the existing 1,600 square foot single-family residence to
administrative offices.
Funding:
501C3 nonprofit status, small bank loan, charitable donations
Cost:
Approximately $1.3 million, total
|

